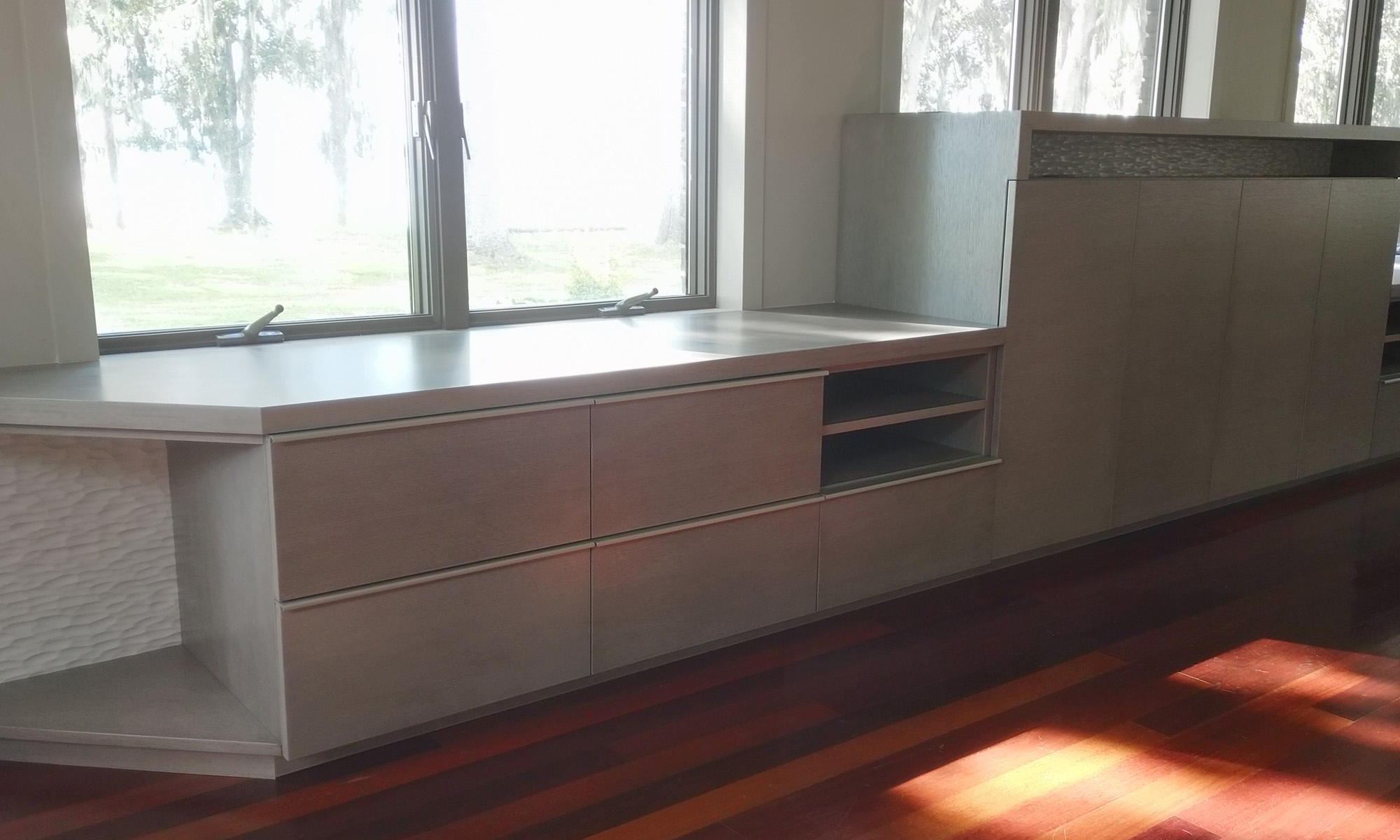We installed this built in earlier this week. It’s amazing how well it both fits in the room and how it enhances the room.
The design brief was to cover the entire wall, left to right, floor to ceiling, with cabinetry, unlike the original built in which had a large border of wall all around it. The design also called for minimalist slab doors with little hardware.
The doors and drawers fronts are rift sawn white oak veneer and have been laid out so the grain flows from one door to the other. Push hinges were used on the doors in lieu of hardware. A simple push on the door and it swings open.
The finish is “amazing gray” with a glaze applied to highlight the grain and then sprayed with a clear top coat.
The textured panel in the open cabinet happened after my client saw some textured doors in my workshop and figured out a way to incorporate it into the design. A dimmable LED light highlights the texture pattern The pattern gives the impression of water, which is appropriate as the house is on a river which this room overlooks.
There is so much more I could say about this project, the discussions and journey the design took to get to this point and the great clients I got to work with on this project. Hopefully the pictures will make up for anything I may have missed.
It was a challenging and enjoyable project and I’m pleased with how it turned out.








