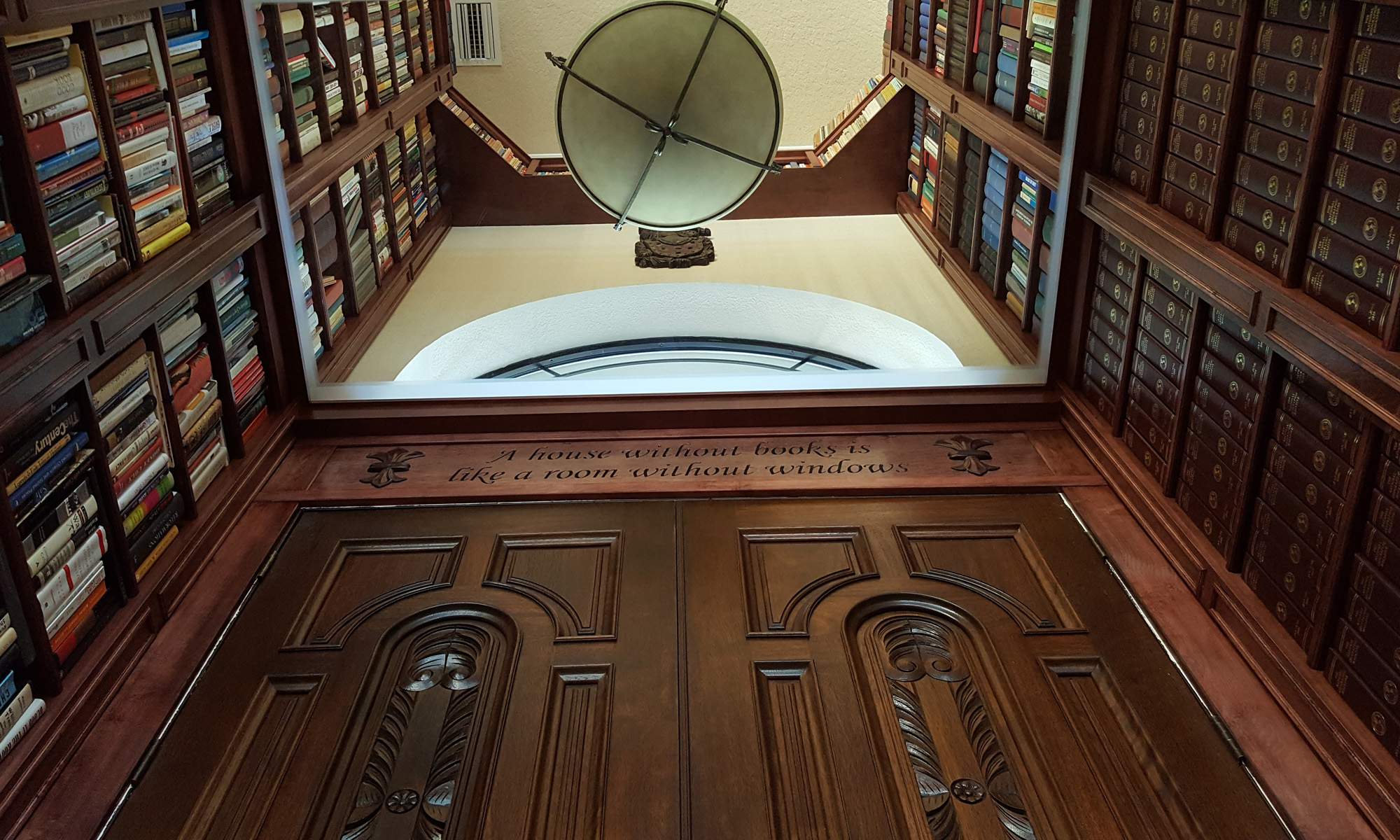I spend a lot of my spare time, you know, the hours between 3 am and 6 am, at the computer drawing up designs. These renderings are an important part of my process for a number of reasons.
First, it allows my client to see that I understand what they are looking for in the layout and design.
Secondly, it shows the piece in a virtual room drawn to reflect the actual room the piece will be installed.
Third, once drawn, changes and revisions are so much easier and cheaper to implement in the software compared to once the cutting starts in the workshop.
Fourth, the visual representation gives both myself and my client an idea as to how the various parts work together from both a practical and design view and how the proportions of each part relate to each other.
Lastly, it allows me to figure out the engineering behind the design. How, the parts will all fit together, what is possible given the limitations of my experience and the tools and equipment available to me, as well as which of those limits can be pushed.
That said, here are some renderings of projects I’ve built as well as some upcoming projects.












