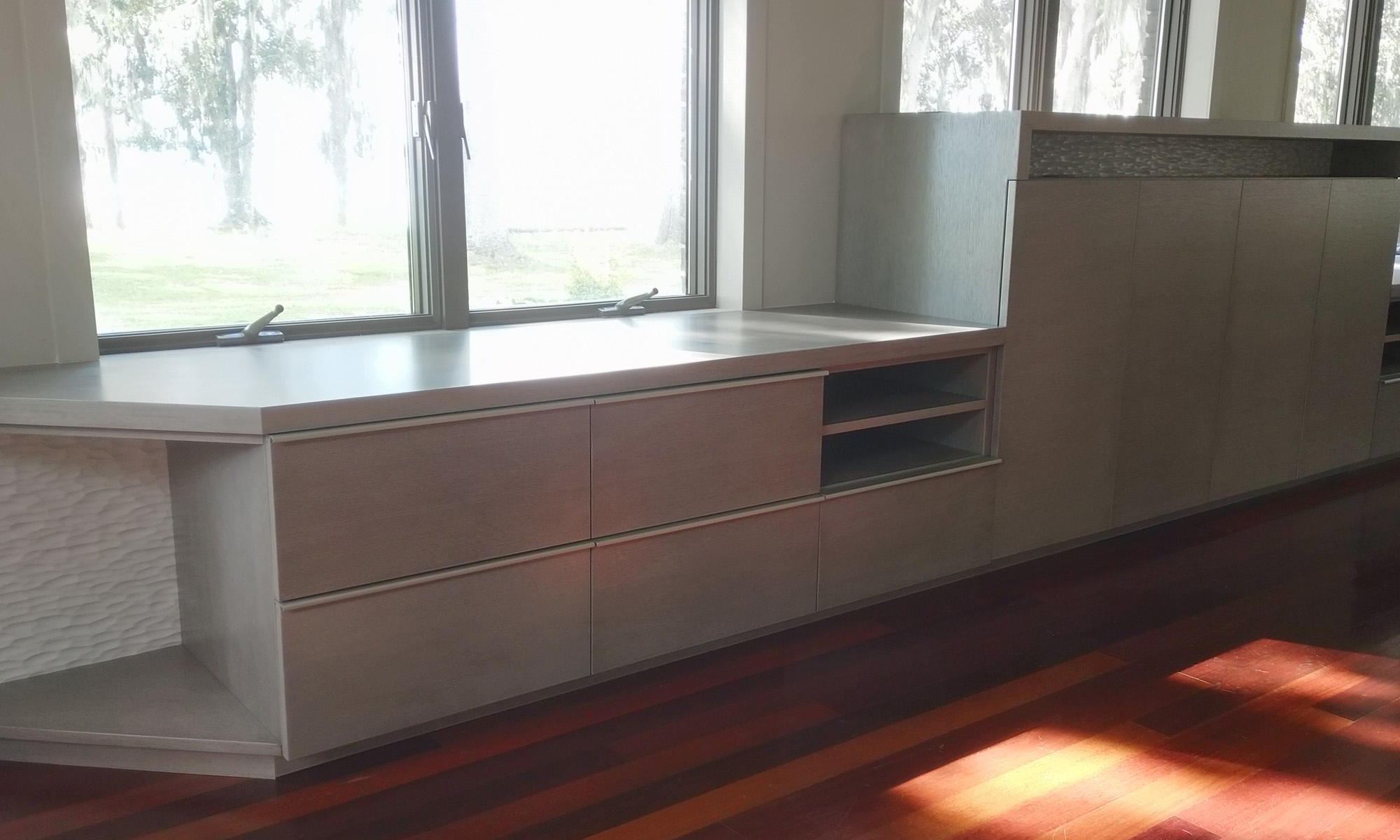If you’ve been following my stories, you would have seen that the project I’m working on is built from sycamore with accents of walnut. Outside of woodturning, this is the first opportunity I’ve had to work with sycamore. I’m hoping it won’t be the last! There are certain woods that are just a joy to work with. They machine well and are beautiful once finished. For me, cherry, maple, walnut, and alder are all domestic woods that fall into this category. I’m going to add sycamore to the list now.
The panels are book-matched figured sycamore veneer and the solid wood is quarter sawn sycamore. The rendering shows the wall media unit I’m working on. About 12′ wide by 9 1/2′ high.

























































