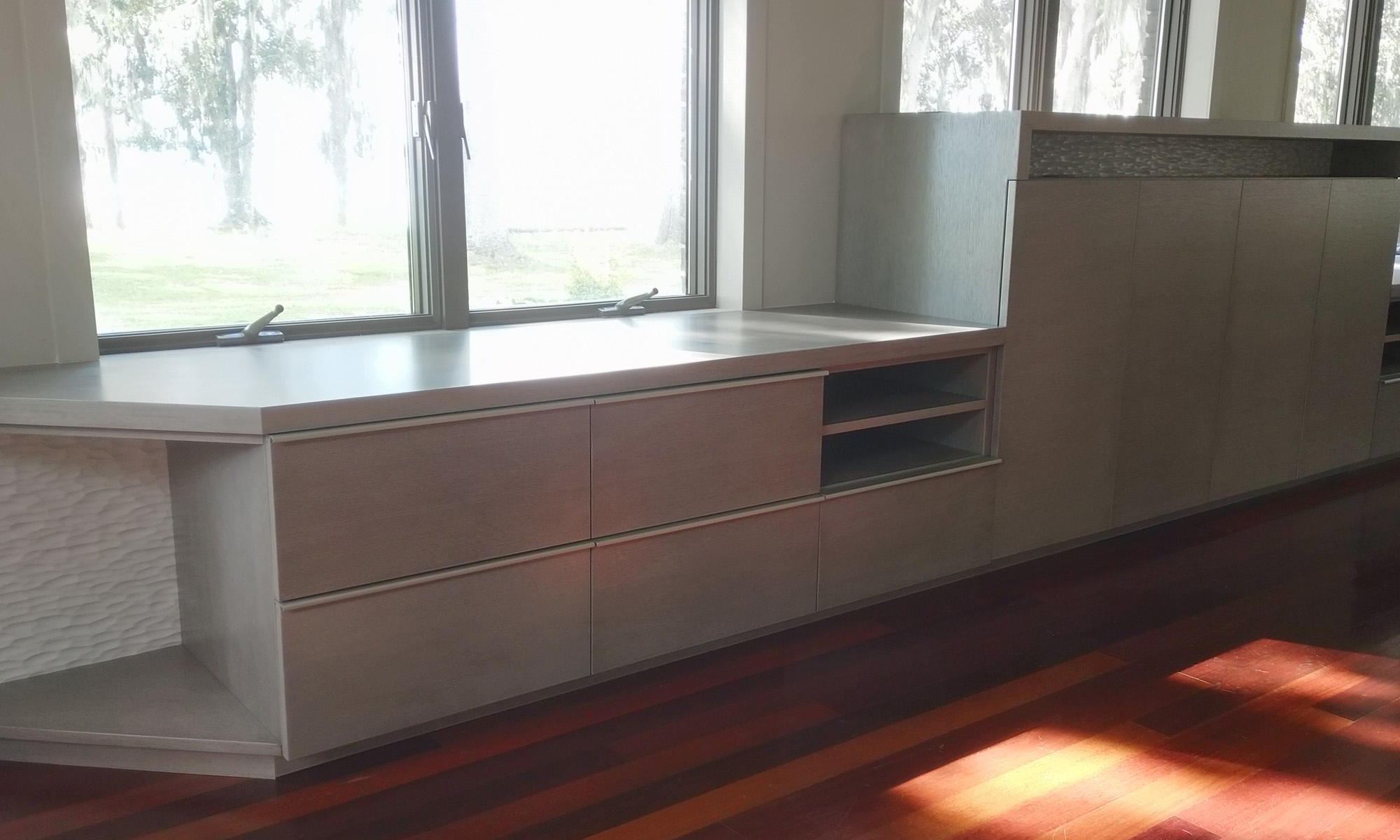Yesterday was a big day with the delivery and set-up of this beautiful dining table. Everything went well and my client is delighted with the addition of this piece of furniture to his new home. I was thrilled with how good the table looked in the room. From the colors to the style and scale of the piece it just looked like it belonged where it was placed.
The table is made from solid oak and measures 13′ 6″ long x 42″ wide. It will comfortably seat 14 people, 16 if you don’t mind less elbow room. To maximize the seating my client requested only two sets of legs, so the span between the legs is ten feet and is supported by a single laminated beam. A long threaded rod runs through the center of the beam and ties the two sets of legs to the beam.
Some more fun facts about the table:
My client has a trailer repair business. The tabletop was made from the solid oak laminations that are used for the floor of 18 wheel trailers. The laminations come in sections 12″ wide by 24′ feet long by 1 1/4″ thick. I used a number of these to construct the tabletop. Using this material formed a good connection between my client’s business and his new home.
Oak weighs approximately 48 lbs/cubic foot. By my calculations, the tabletop weighs 325 lbs and the base weighs 235 lbs giving a total weight for the table of 560 lbs.
The table is on the second floor of the home and the only way into the room was through the double doors opening onto a balcony with railing. This was done without the use of any modern technology or machinery. A mobile set of stairs, a pickup truck, a step ladder, eight guys and some will power that far exceeded that of 325 lbs of oak and the tabletop was lifted into position in less than five minutes. Further proof that we often tend to overthink problems. Not that I can ever be accused of overthinking things 🙂
All of my projects seem to present a unique set of challenges and this project was no exception. From design to engineering to the logistics of dealing with a piece of this scale this project challenged me in many ways. I’m really pleased with how it all came together. It’s nice to think of all the warm memories, good food, wine and conversation this table will be a part of for many years to come.





























































