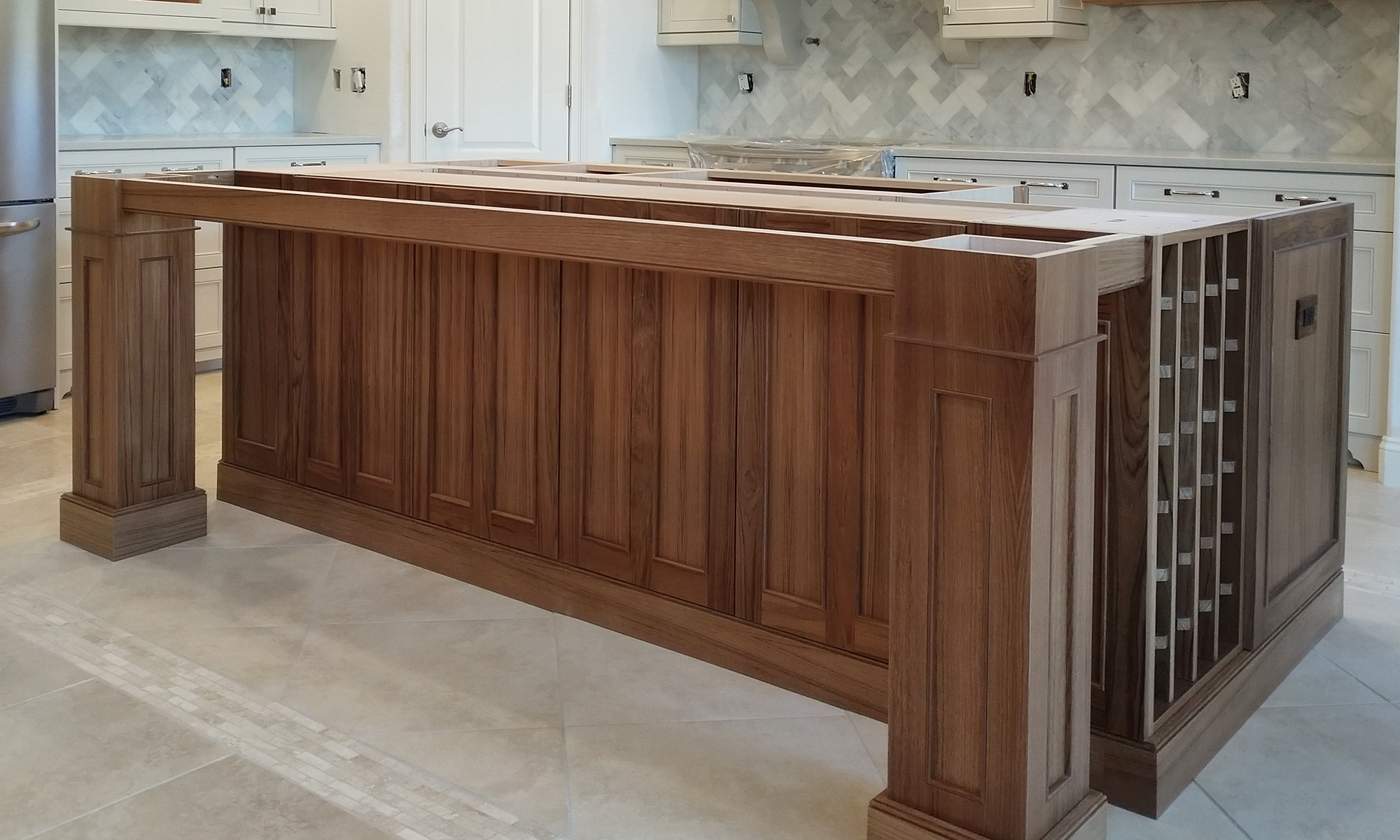The sloped ceiling in this attic space made for a challenging project. Enough math to make my head hurt. By making sloped tops for the upper cabinets I was able to maximize the storage space.
The entire room along with an adjacent bathroom was remodeled, my part was just the cabinetry. The vanity cabinet I built had an interesting design specified, a reverse frame, with the drawer at the bottom of the cabinet.
The area was originally intended as a study space in a kid’s room, however, it has been temporarily taken over by the homeowner as he is working from home due to the lockdown.












