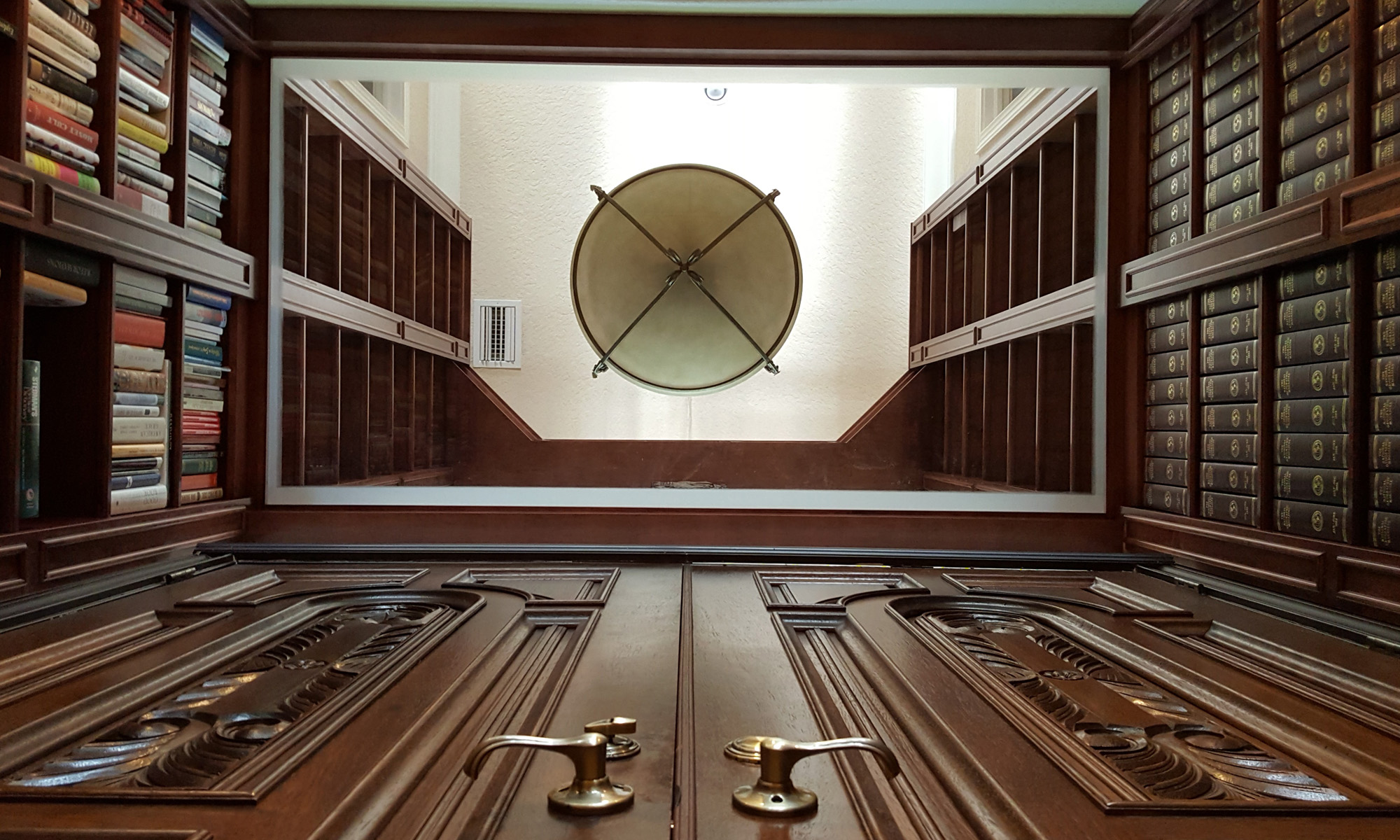Renderings have always been an integral part of my process. It’s important to show my client that I understand what they are looking for and to show them what the finished product will look like when built.
I’ve mainly used my cabinet software, eCabinets, to do this and it has served me well. After installing a project I’ve often been told that it looks just like the rendering.
However, it has limitations. The vanity shown here is a good example as it has custom doors and feet that I can’t show in Cabinets. In cases like this I often turn to SketchUp.
I’ve dabbled with SketchUp over the years, using the free version. A couple of years ago they switched the free version to an online model and I found it slow and cumbersome. As I’m finding myself using SketchUp more frequently I purchased a subscription to the Pro version, a desktop model.
Along with this came Layout which allows me to import the SketchUp model and prepare a presentation for my client. I’m far from being a guru with either program, but I’m getting to a place where I feel I can communicate to my client what the project will look like and how it will reflect their vision of the project.







