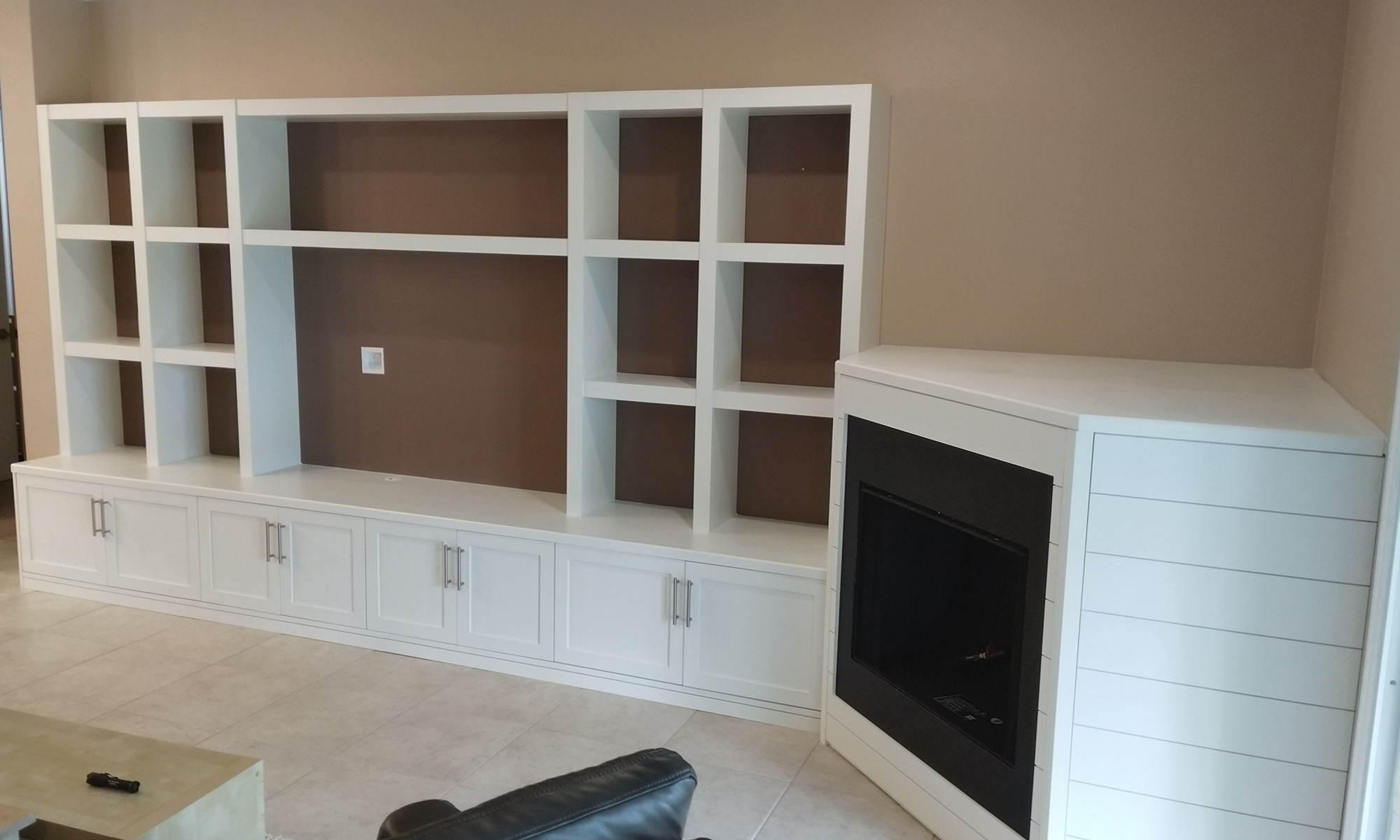I recently finished a kitchen remodel, a project which has kept me busy in the workshop for quite a while.
I’ve been very fortunate to work with some wonderful clients over the years and this project was no exception. It was a joy to work with my client and help to bring her vision to reality.
The remodel completely transformed the kitchen, dining, and living room space with the removal of a wall and subsequent relocation of both plumbing and electrical. My role started with help on the design stage as well as building and installing all the cabinetry.
The large island features painted white cabinetry. The panels behind the barstools are actually doors with push-to-open hardware and hide some large storage cabinets.
The perimeter cabinets are built from book-matched wenge veneer. All the veneer was cut and joined by hand.
I’ll post some detailed shots separately but the kitchen featured the following:
- Undercabinet dimmable LED lights.
- Solid maple dovetail drawer boxes.
- Soft-close hinges.
- Soft-close hinges.
- Shop-made crown molding.
- Decorative wire mesh on the counter cabinet.
- Seeded glass on the cabinets left of the refrigerator.
- Decorative end panels on all exposed ends.
- Wenge veneer panels on both the refrigerator and freezer columns.
- Inset display cabinets on either side of the range.
This was a large and challenging project for me. I learned a lot during the build and really feel that I improved as a craftsman. My client is thrilled with her new kitchen and I’m very proud of the project.












