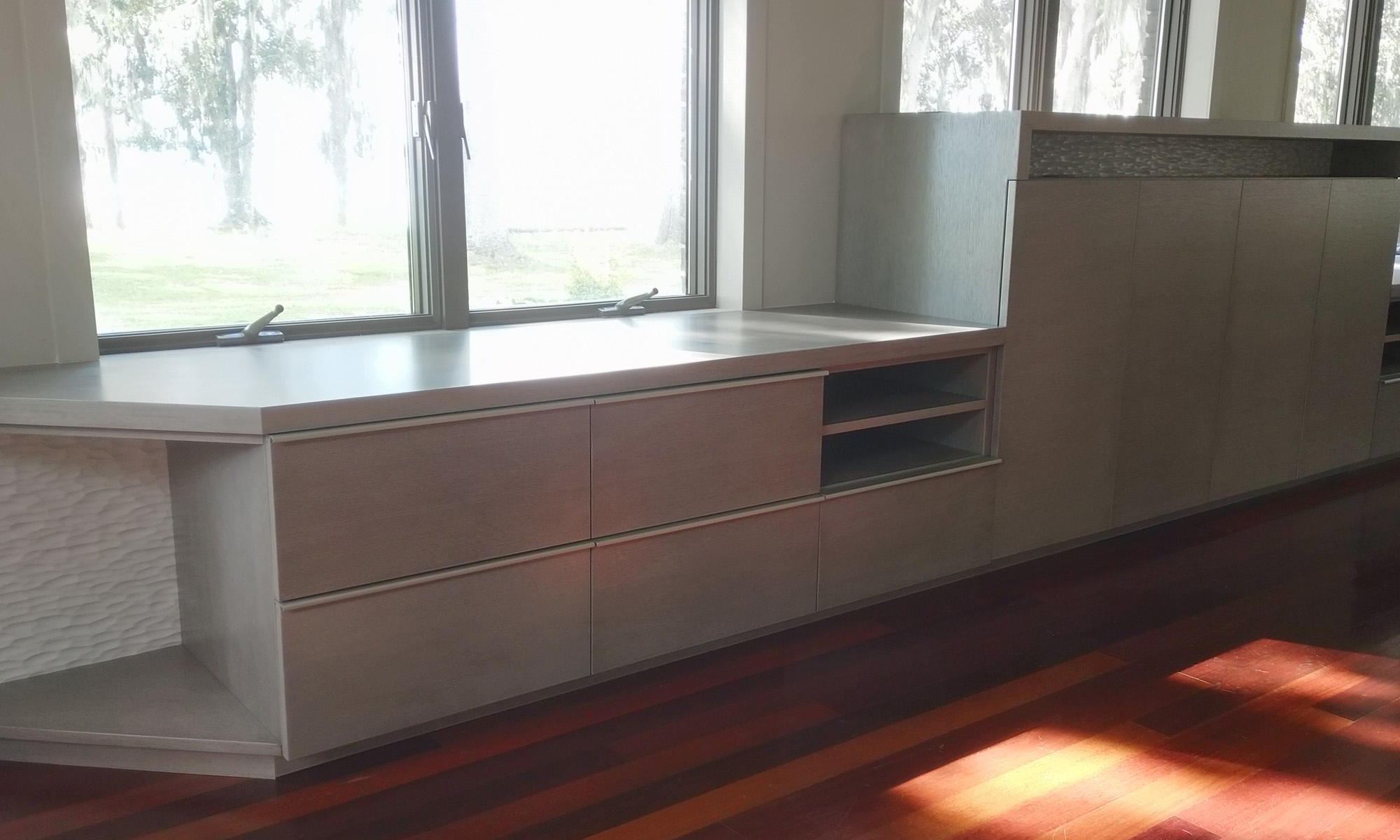It’s been some time since my last update as I’ve been focusing on building and installing the many projects I have scheduled. I will try and update the site over the next few weeks.
This was a kitchen remodel that transformed the room completely. The original cabinets were a dark espresso color. One of the biggest changes was how the lighter cabinets opened up the area. Despite increasing the upper cabinet height, the room felt like it had more space.
To the right of the refrigerator, a small pantry with wire shelving was converted to a coffee bar area with white oak floating shelves, LED lighting, and a shiplap background. The white oak and shiplap complimented the decor in the nearby living room.
In addition to increasing the height of the upper cabinet, the depth of the island was increased with the addition of cabinets in the seating area, adding much-needed storage space.
Other details included LED lighting for the countertops, above the upper cabinets, and inside the glass door cabinets. An appliance lift was added to the left of the range for a food mixer. To the right of the range, a spice pull-out was added.












