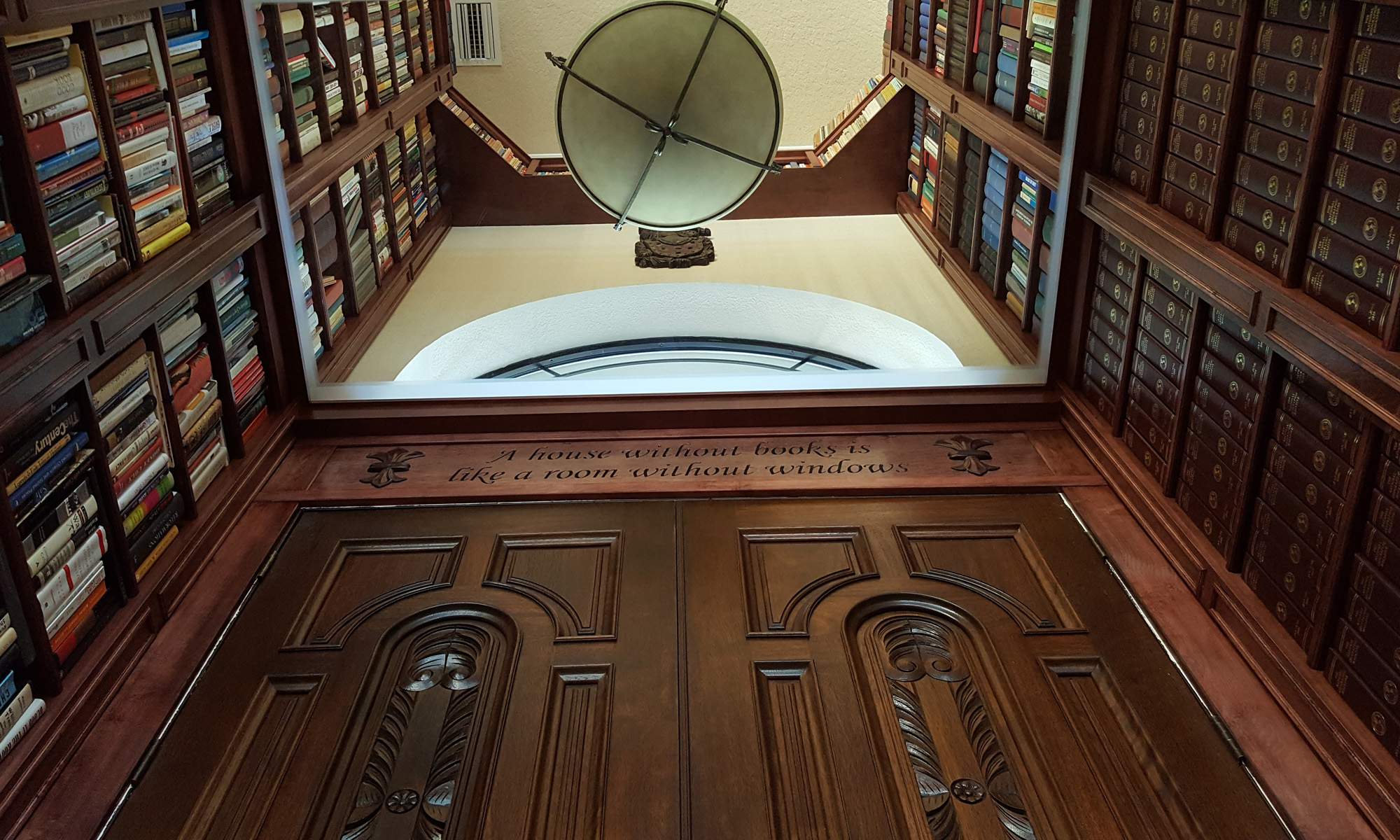We installed the window bench this morning. After installing the cabinets we templated for the top. We will install that in a couple of days after building and spraying it.
Although the doors have no hardware they are fully functional so a lot of extra storage space is gained. The doors have a spring catch and open with a light push.
The cabinets were finished with water-based acrylic pigment lacquer. The color was matched to Benjamin Moore “Cloud White”.
The molding in the door panels and the scalloped baseboard tie this piece in nicely with the kitchen cabinets they are adjacent to.

































 It’s a busy time in the workshop at the moment. We are in the middle of building the cabinetry for a kitchen, starting on a set of closets, as well as doing the normal host of small projects that come through the door.
It’s a busy time in the workshop at the moment. We are in the middle of building the cabinetry for a kitchen, starting on a set of closets, as well as doing the normal host of small projects that come through the door. The attached renderings show the kitchen we are building. The renderings are an important part of the process and I provide them with all my large projects after a contract is signed. They allow my clients to get a good visual of the project and how it will
The attached renderings show the kitchen we are building. The renderings are an important part of the process and I provide them with all my large projects after a contract is signed. They allow my clients to get a good visual of the project and how it will 


