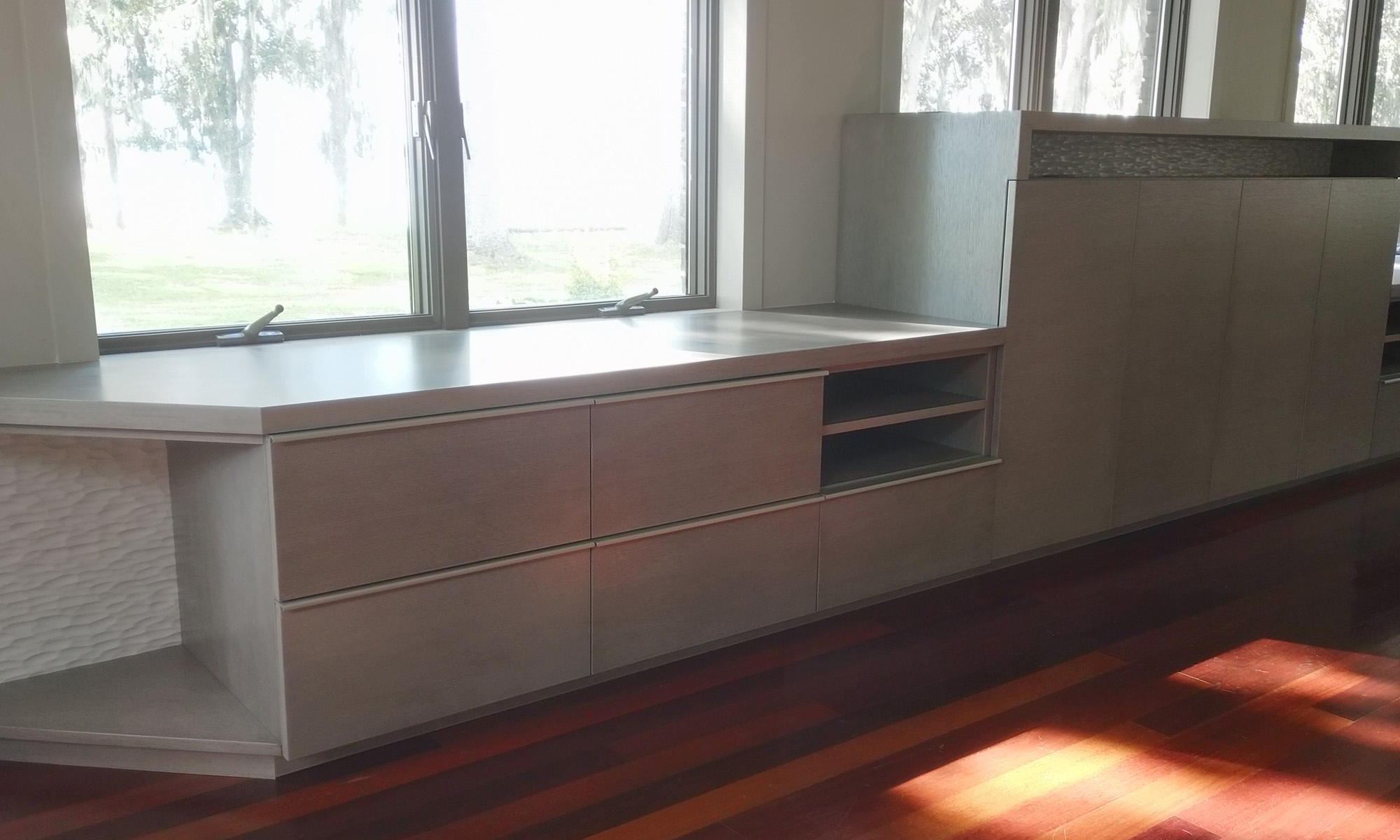Over the last year or so I’ve been involved with the complete remodel of a home. My clients were out of state and purchased a home here in Palm Coast, which they renovated before moving to Florida. I was hired to design, build, and install the cabinetry for the home.
The initial contract included the kitchen, master bathroom, guest bathroom, half bath, corner cabinets in the dining room, and closet. It expanded to include a fireplace surround, faux beams with tongue and groove ceiling, entrance columns, and furniture accessories like a full-length mirror and a fold-away iron board cabinet.
A recurring theme in the cabinetry was the use of rustic white oak veneer. The veneer was from some reclaimed barn wood, full of character, stories, and warmth.
It’s been a lot of work but well worth the effort. Pleased with the remodel and the cabinetry, my clients are settled in their new home, enjoying the Florida sunshine and beach.
There are too many images to include in one post, so I plan on posting the various projects over the next few weeks. First up is the guest bathroom built from rustic white oak veneer and stained navy blue.





















































































